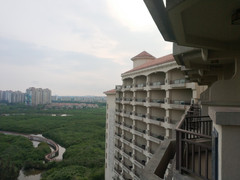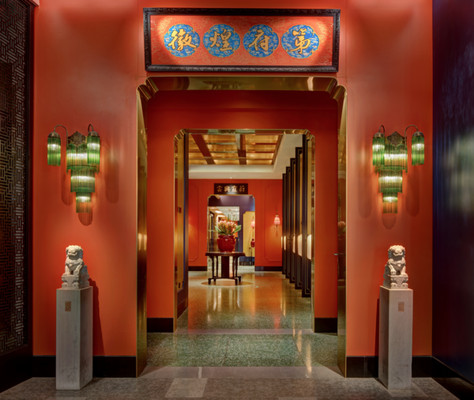
【意向东方】雍雅东方、府第气度的最美餐厅
徽煌府第餐厅位于中国安徽省合肥市,经营定位是一家以商务宴会为主的高级餐厅。本设计以19世纪徽州商人鼎盛时期的宅第文化为设计蓝本,依托这一时期西风东渐,中西合璧的文化背景,汲取徽州院落的建筑元素与空间肌理,依托物理空间,进行空间规划与空间设计。通过设计表达空间的商业经营意图和文化元素表现。
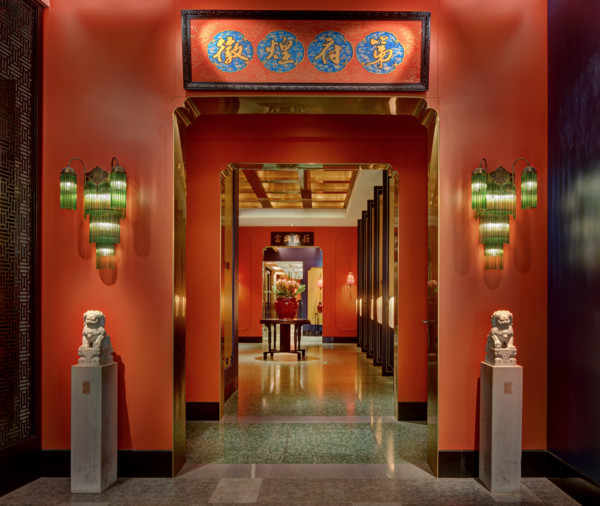
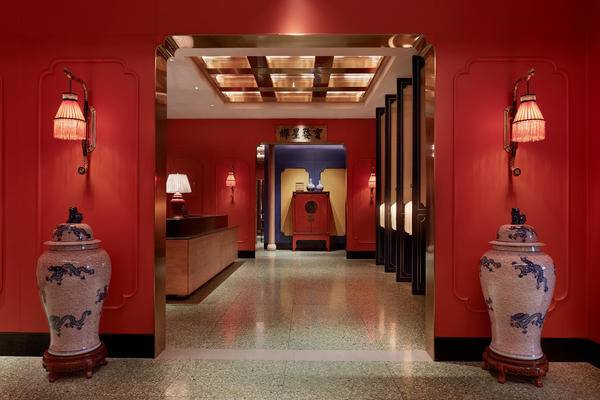
空间肌理设计采取中国传统宅院的中轴对称,穿斗成梁,营造出登堂入室,庭院深深的意境,采取序列感,纵深感的手法结合空间实用功能进行空间布局设计,使得空间充满深邃感与仪式感。
由于徽煌府第餐厅物理条件对于主要材质使用的特殊限制,因此意向东方设计团队将原来中式传统建筑中采取的主要木质材质改为金属材质制作,即达到了使用条件,又起到了别具特色,出人意料的效果,材质比木质更造型力,线条更加流畅,质感更强,更具现代感。由于采光的需要本案公共空间与私密空间采取了中国传统门扇作为隔离物,即起到了隔离作用,又极具装饰性,透而不漏,形而有序。
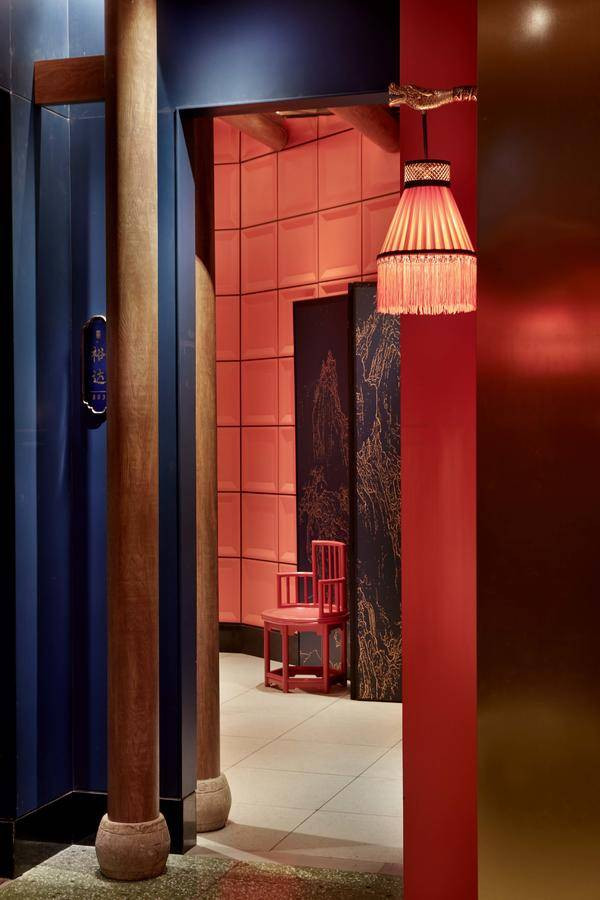
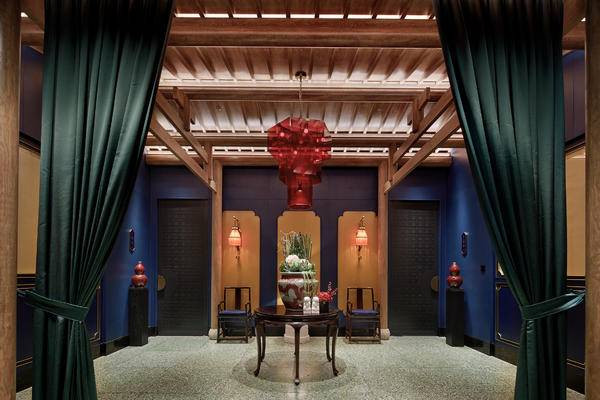
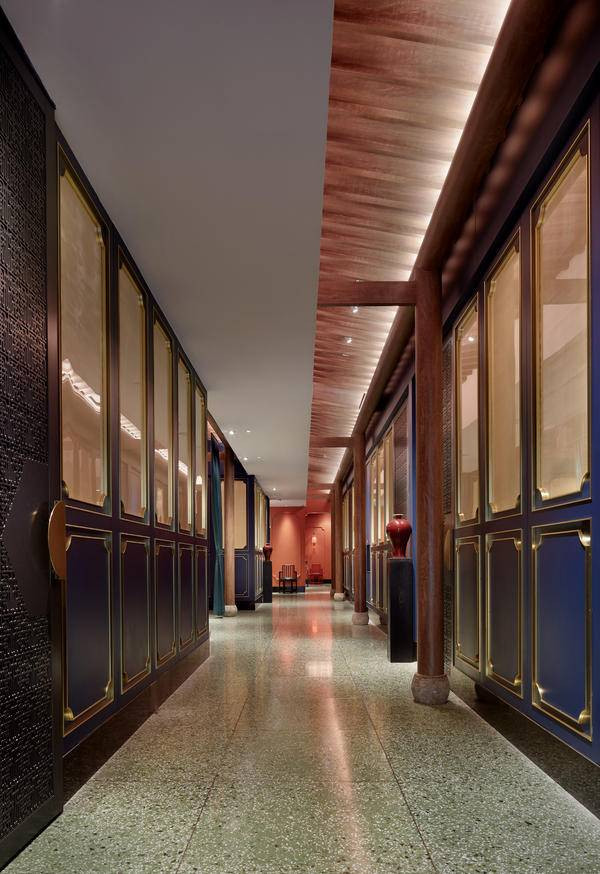
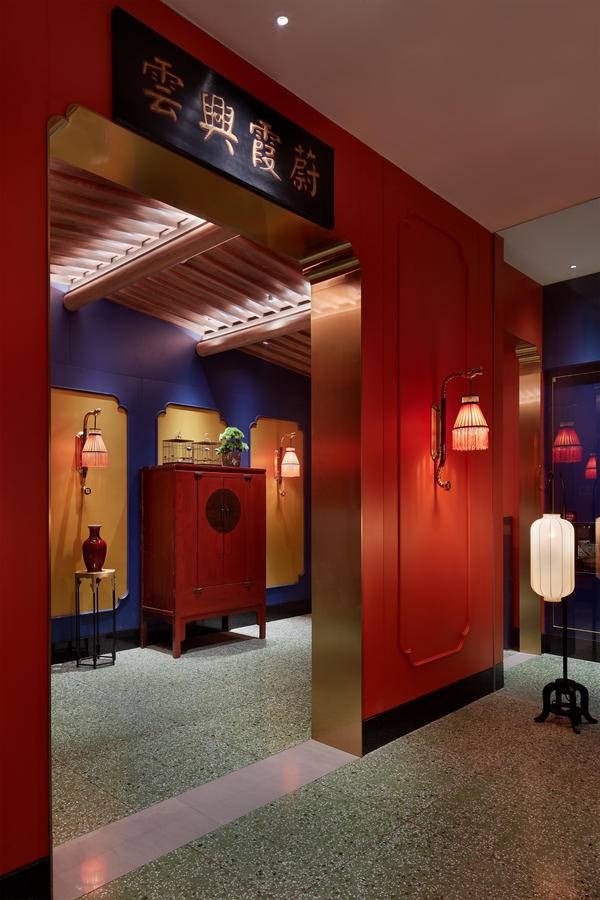
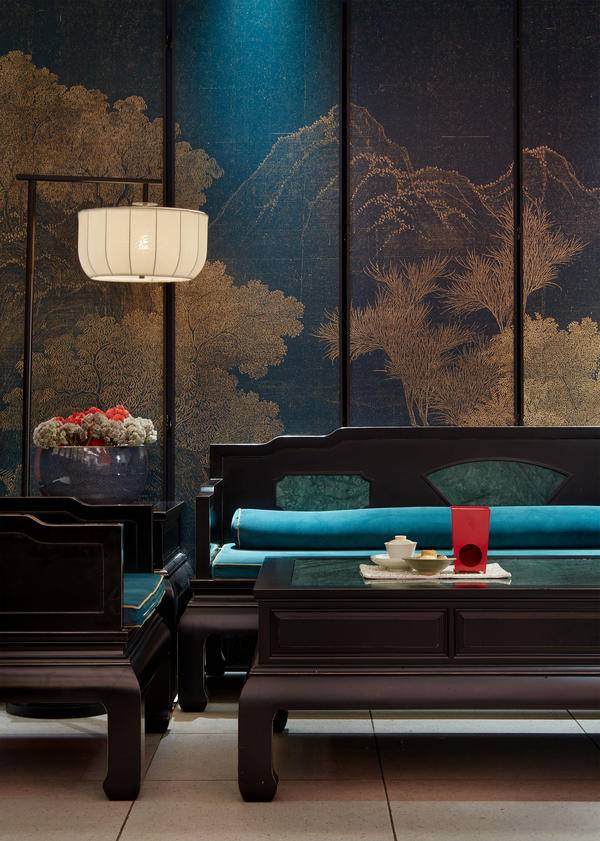
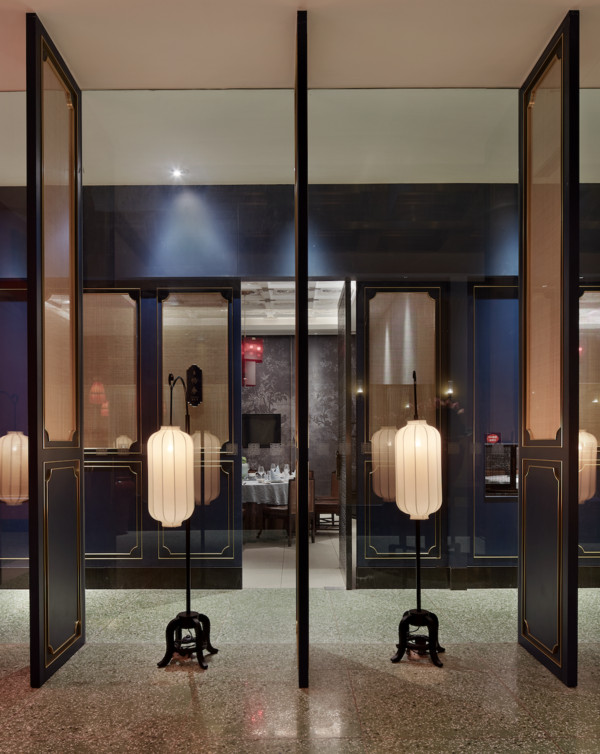
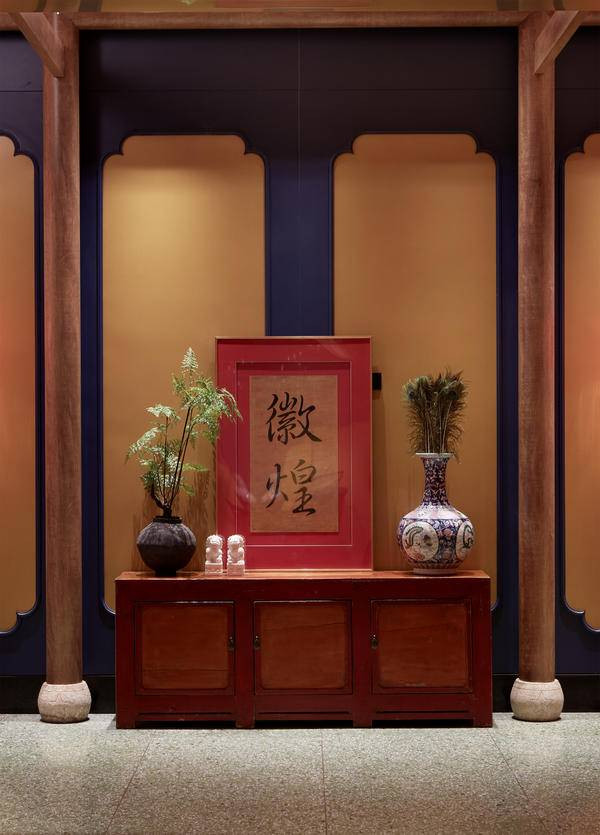
徽煌府第餐厅设计最具特色之处,在于色彩和设计风格上打破固有对中国传统审美的朴素、单一、雅致的印象,采取了大胆的创新和极具风格化的设计。尊重传统的同时注重挖掘中国审美中的华贵与浓郁的的色彩元素结合现代潮流的审美趋势,将东方的雍雅之美,府邸的华贵气质与中国风的潮流气息进行了融合和突出。艳而不俗,别具视觉冲击力,如同饮美酒,浓烈而香醇,与该案的高端宴请,宴饮氛围定位相得益彰。
意向东方设计团队通过本案不仅仅要表达中国传统美学思想的“以象寓意,以意构象”的古法,并结合当代的审美思潮,进行文化与空间的融合与构建。所要传达的是中国文化不光是淡墨清雅,还有浓彩浪漫。徽煌府第经营方和意向东方设计团队所共同营造的徽煌府第,不仅仅是一个品鉴的味觉盛宴,更是体验的一场古风今韵,潮流时尚视觉的盛宴。空间内的蓝门红墙,柱梁长廊、藻井宫灯、古画匾额,粉彩花瓶,金箔屏风、明清家具组合成一幅由设计师描绘的浓墨重彩,细笔勾勒的立体重彩工笔画。营造出极具戏剧场景,色彩浓郁、光彩夺目、浪漫旖旎,雍雅大气的徽商府邸,沉浸其中体味时光穿越,古今交融,杯光交错的徽商夜宴。
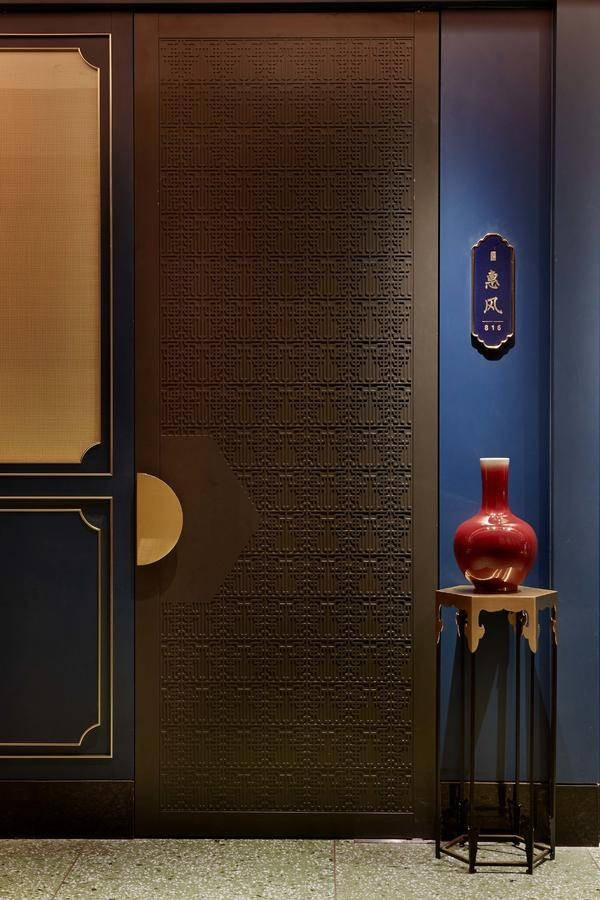
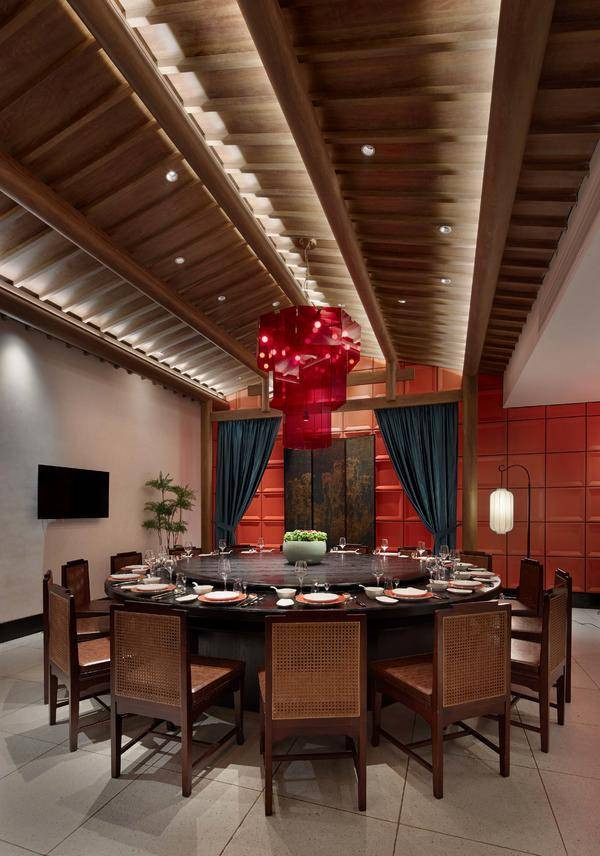
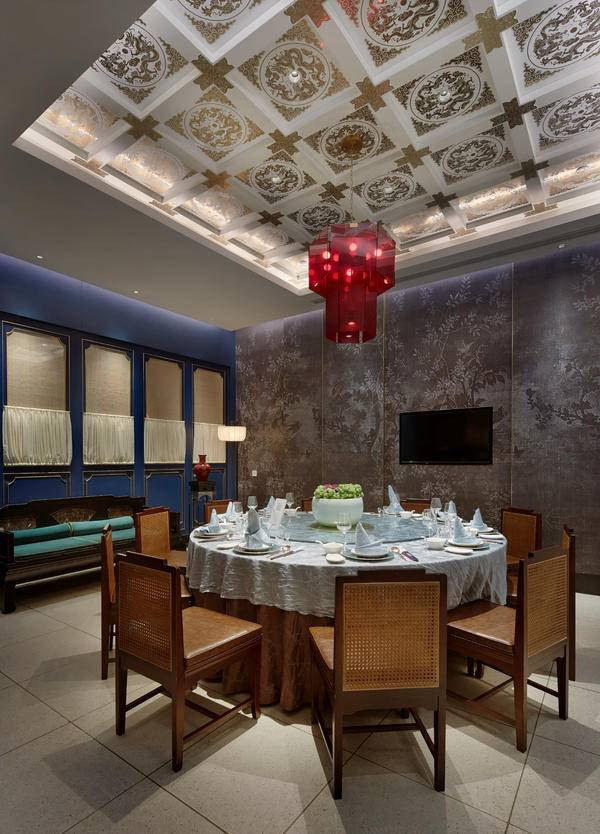
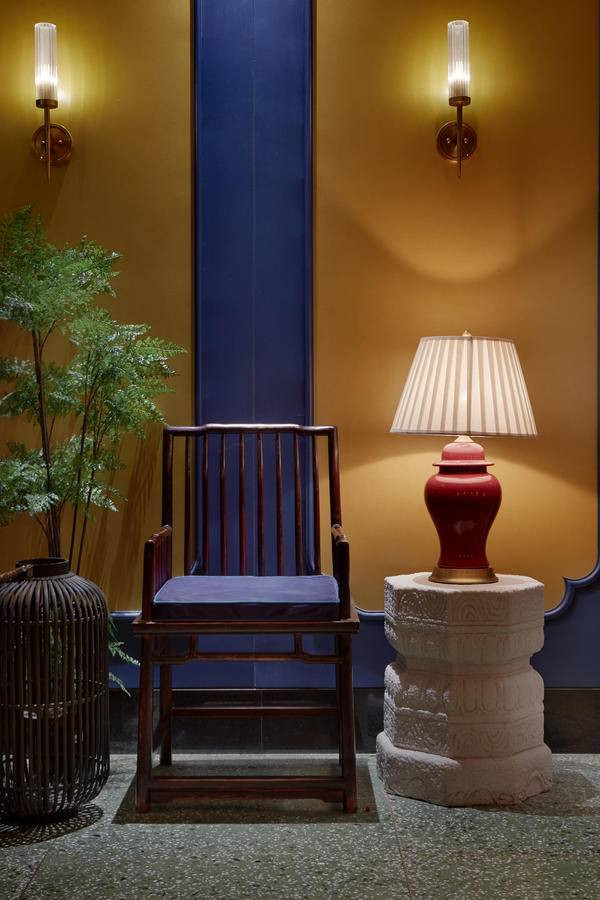
The orientation of this case is a classy restaurant for business banquet. The blue-print of this design case is based on the Mansion house culture which flourished among the Huizhou merchants in the 19th century, when the western styles was passed on to China and influenced people’s life. This mixture of both Chinese and western cultures and the traditional Hui-style court yard compound elements as well as its spatial designs gave the designers inspirations. The design followed the traditions of axial symmetry, beam lifting structure, inner chamber behind the hall and deep spacious design, which emphasize the features of a sense of order and quiet deep yard full of sense of ritual.
Due to its physical conditions the limitation of the use of some special materials, the designers replaced the traditional building material- wood with metals, which imparted the building with unique quality and spectacular visual effects with smooth lines, better quality of texture. The designers used traditional rattan partition which is more than decorative to get ample light and at the same time provide cozy intimate space as well as separate public space.
The most distinctive feature of the design case is its innovative application of saturated colors in the design which challenged the traditional Chinese aesthetic perspectives that stress the use of plain colors and simplicity. The designers showed respect for the traditions and at the same time dug deep into it to show its splendours and elegance and fuse them with modern fashion trend to manifest the charm of the mansion house, bringing about a strong visual shock like a sip of good mellow wine,and the feeling lingers. The experience the design work evokes goes perfectly with the orientation of the high-end classy restaurant.
The designers try to express traditional Chinese aesthetic ideology of showing obstract idea and best wishes through specific abstract and designs and also apply modern trend to create a unique space both for business and culture. It is more than a feast,. It is a feast of visual experience of elegance both traditional and modern for the guests.
The blue doors the red walls, the pillars and beams , caisson palace lanterns, paintings and horizontal inscribed board, coloured porcelain vases, gold foil screens, furniture of Ming and Qing Dynasty styles all work together to create a space like a elaborate-style painting like a theatrical scene. When the guests linger in the mansion house they will fully experience the splendors of a banquet in the Mansion of a Huizhou merchant and enjoy its oriental
推荐阅读
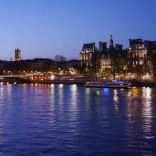 旅游小样子
旅游小样子 5.8千
5.8千 11
11
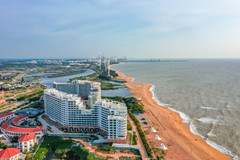
 若有所思CS
若有所思CS 3.9万
3.9万 12
12
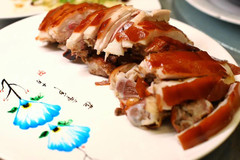
 xyong2001
xyong2001 1.0万
1.0万 22
22
